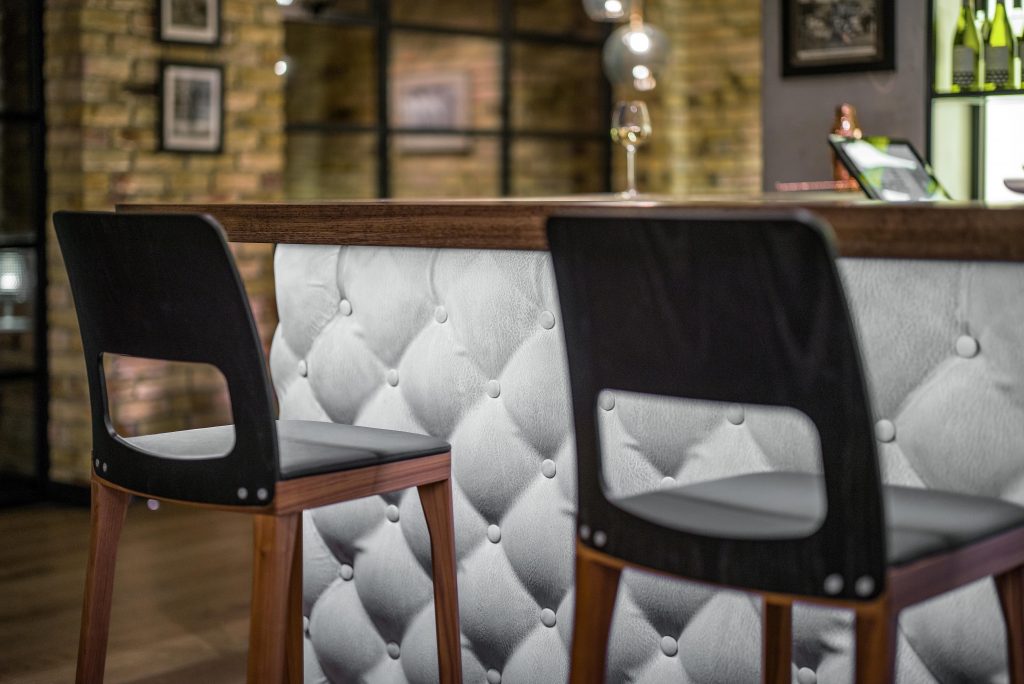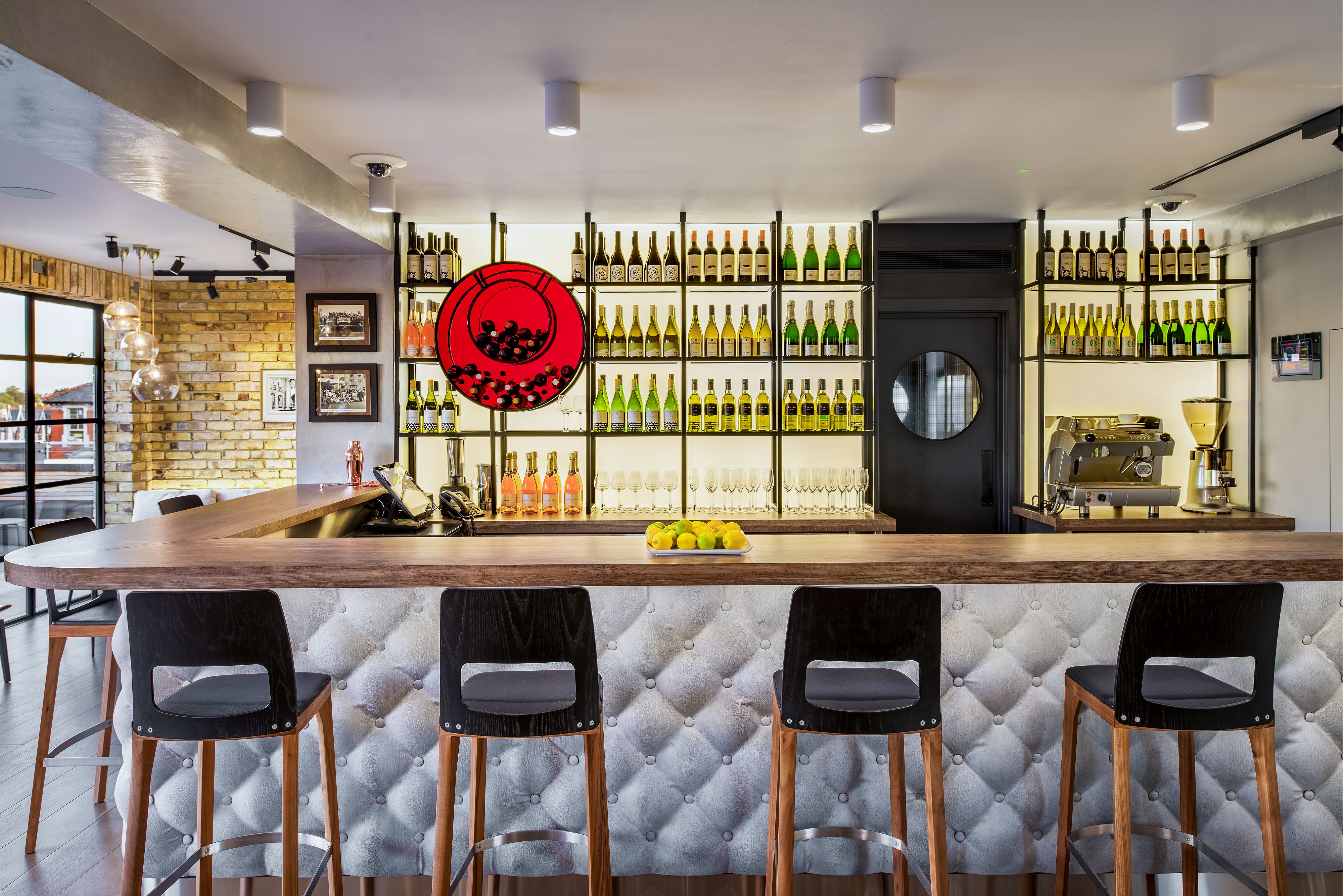Ask Barbarella
Hospitality design experts Barbarella spoke with On-Trade Progress’ Chief Editor, Mike Underwood, about the best way to plan and execute a change to the interior of a venue. Their expert knowledge proves that you have to consider every single aspect and detail of your venue, no matter how small, when making changes:
The best design schemes are the result of a strong concept and clear vision of who is your target customer and how your restaurant/café/bar will be operated. The biggest mistake an owner/operator can make is to try and squeeze in as much as possible, trying to please everyone. This always weakens the concept and makes for an uncomfortable environment.
When we start working on a design we ask three important questions:
- Who is your target client?
Are they young professionals working nearby and coming for a quick lunch, families with kids coming for Sunday lunch or dinner, couples having a long romantic dinner or groups of friends celebrating birthday?
- How much time will they spend in your restaurant/bar/café?
Do they spend few minutes to grab their morning coffee or lunch, or do they enjoy fine food and long conversation? Do they like staying for a couple of hours working with their laptops or are they tourists refueling between sightseeing stops?
- How often they will visit your restaurant/bar/café?
Are they locals who come to the place few times a week, or are they coming for special occasions only?
A clear understanding of your customer’s needs and lifestyle helps designers to create a comfortable atmosphere that they will want to return to over and over again.
Space planning and furniture choice
Utilitarian furniture, benches or chairs with low backs in dense open plan layouts suit busy lunch or fast-food places. Family oriented places should avoid using upholstered chairs and fixed table positions. Movable, mobile furniture will allow a venue to accommodate a bigger family group or swap a dining chair with a high chair. People coming for fine food, a long relaxing dinner, will appreciate a spacious layout giving more privacy for conversation and will want comfortable, upholstered seats. A fixed layout with built-in seating and dividers will help create the right ambience and provide privacy for luxury dining.

Dividers or screens are a great way to allocate spaces for different types of customers and can reduce noise level. Noisy groups need not annoy couples having a romantic dinner. Using the wide range of decorative acoustic materials available will also help. Dividers are perfect for solving the problem of “bad” tables where nobody likes to sit – a “bad” table can be turned into a desirable, cosy space quite easily. These are usually tables near the entrance or toilets, or in the centre of a dining room.
Lighting
Put simply, lighting is crucial. There is nothing worse than a downlight blinding you or creating ugly shadows on your partner’s face during a romantic evening! Equally annoying is not being able to read a menu, or see your food, because the lighting is too low.
Bright, ambient light makes people eat faster and can increase turnover, whilst a darker atmosphere helps people to relax, stay longer and can provide a memorable experience.
The golden rule about good lighting is that the more layers of lighting you provide, the more comfortable and luxurious a space will feel – it will also give you greater flexibility to adjust the mood according to different times of day and season.
Pendant and ceiling lights provide general light, wall lights add accent and comfort, table lamps can create a more romantic feel. Help your staff by providing task lights at their work stations which won’t annoy customers. Low level lights and wash lights can highlight decorative textures and enrich a design scheme.
Haute cuisine will be appreciated more with precisely positioned down lights. If you are not 100 percent sure about table layouts, choose adjustable, movable light fittings such as track lights, these will allow to position the light on the middle of the table, e.g. the food, rather than on customer’s faces.
Choice of material and finishes
It’s not a secret that the dining-out market is very competitive and customers are constantly looking for a new experience. This means some restaurants and bars refurbish their interiors every 3 years, but some say that it is good to undertake some updating every season. In the interests of time and cost efficiency think about this at the start of the design process.
Flooring is one of the most expensive and time-consuming aspects of any refurbishment, so it’s better to choose a high quality product which will work longer and age beautifully, such as wood, porcelain or concrete.
Redecorating walls (paint or wallpaper), changing decorative light fittings (pendants and wall lights) and changing art and decorative objects take less time and money and can completely change a space. Changing the furniture layout (if your lighting plan is flexibile enough!) and re-upholstering furniture can effectively update the feel of your venue.
On the other hand, high-end restaurants with classic design can afford to keep their interiors unchanged years by using the highest quality materials and timeless decor.
Every single detail is so important and using the right company to help you with the job from start to finish will make all of the difference!
For more information, please visit https://www.barbarellastudio.com/



